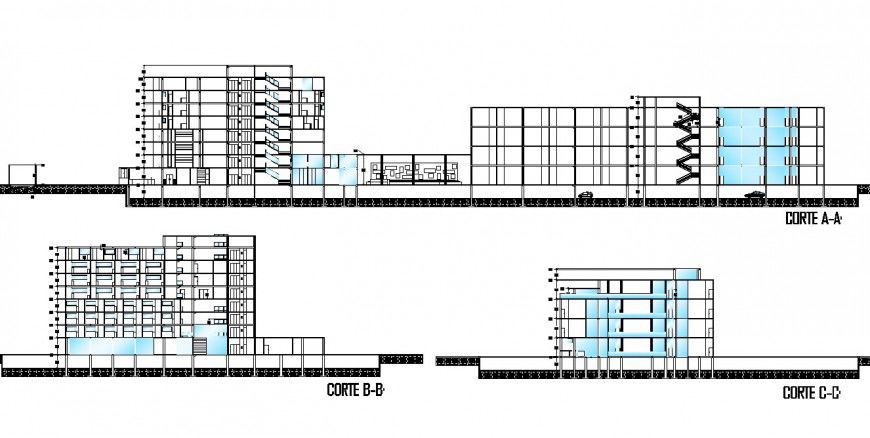Hotel different sectional view in auto cad
Description
Hotel different sectional view in auto cad section view include detail of floor and floor level door and window designer wall and wall support stair and balcony area of hotel building.

Uploaded by:
Eiz
Luna

